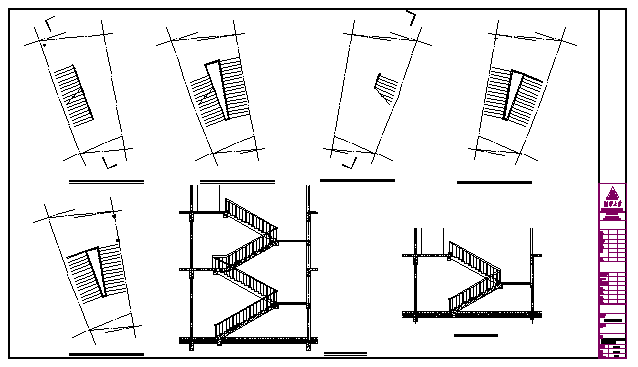Indoor staircase details design drawing
Description
Here the Indoor staircase details design drawing with various types plan design drawing and ground to second floor level stair case detail section design drawing in this auto cad file.
File Type:
DWG
File Size:
498 KB
Category::
Mechanical and Machinery
Sub Category::
Elevator Details
type:
Gold
Uploaded by:
zalak
prajapati
