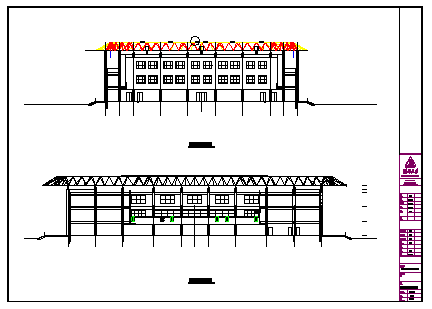Sports Center tennis court section detail design drawing
Description
Here the Sports Center tennis court section detail design drawing with section A and section B drawing with all detailing design drawing in this auto cad file.
File Type:
DWG
File Size:
416 KB
Category::
Mechanical and Machinery
Sub Category::
Elevator Details
type:
Gold
Uploaded by:
zalak
prajapati
