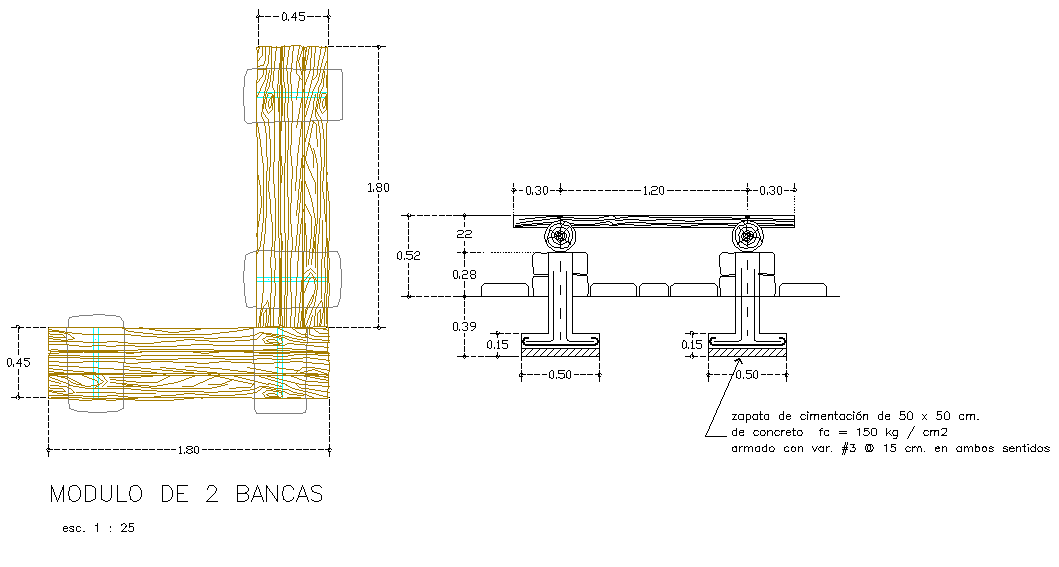Wooden Plan DWG File with Footing and Section Detail
Description
Wooden Plan AutoCAD File elevation detail file, Wooden plan and elevation detail with naming detail, dimension detail, reinforcement detail, a wood project plan and footing detail.
Uploaded by:
