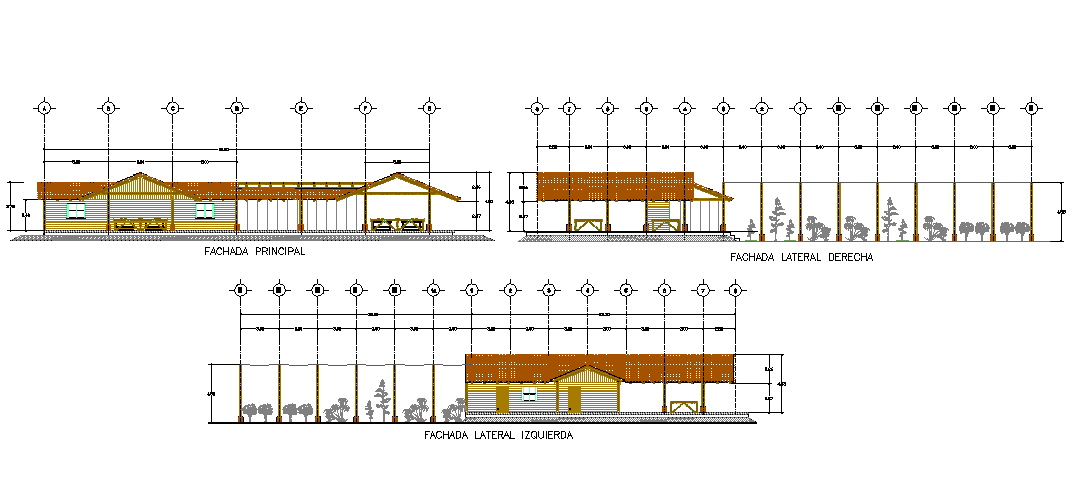house Elevation Design AutoCADFile
Description
house Elevation Design AutoCADFile Elevation design with front elevation, side elevation, back elevation, and backside elevation design, dimension detail, naming detail, working plan detail.
Uploaded by:

