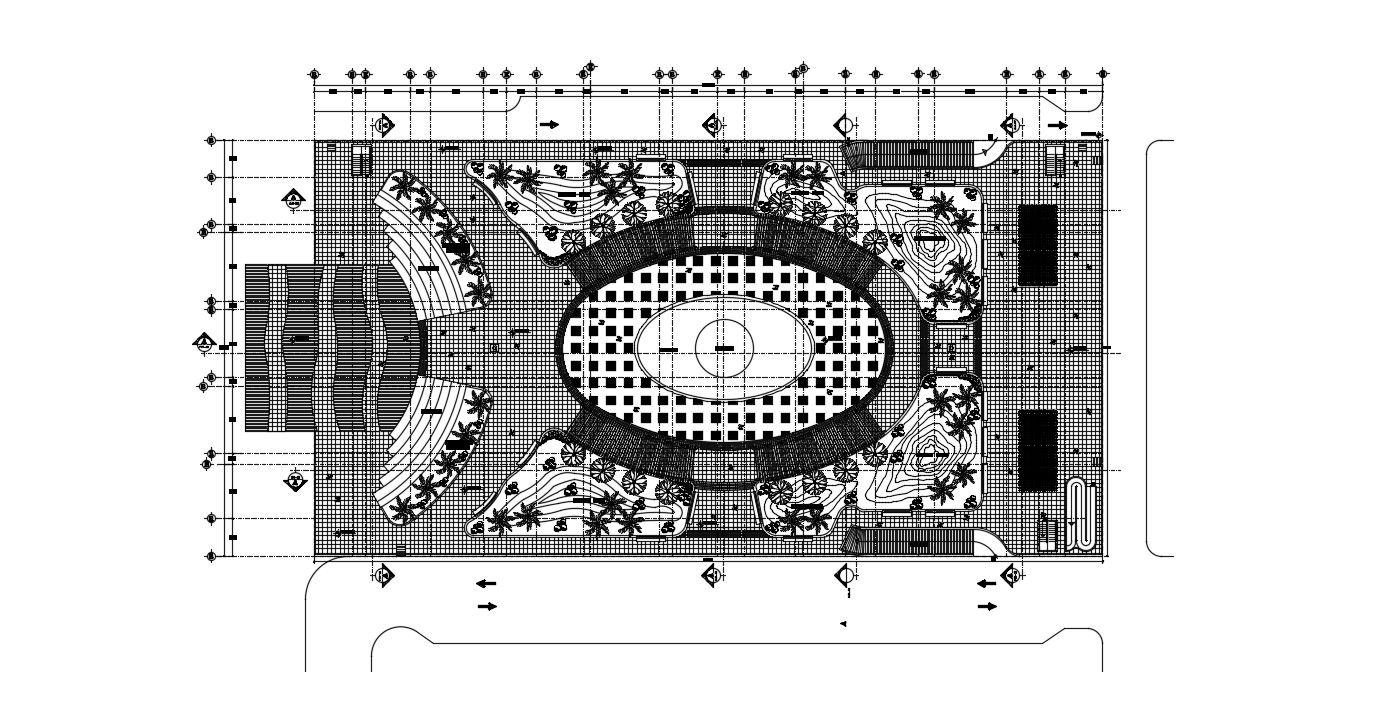Cooperative Building AutoCAD File
Description
Cooperative Building AutoCAD File design plan, which shows a work plan of building along with floor level details, dimension is hidden line details, floor level details, and various other unit details.
Uploaded by:

