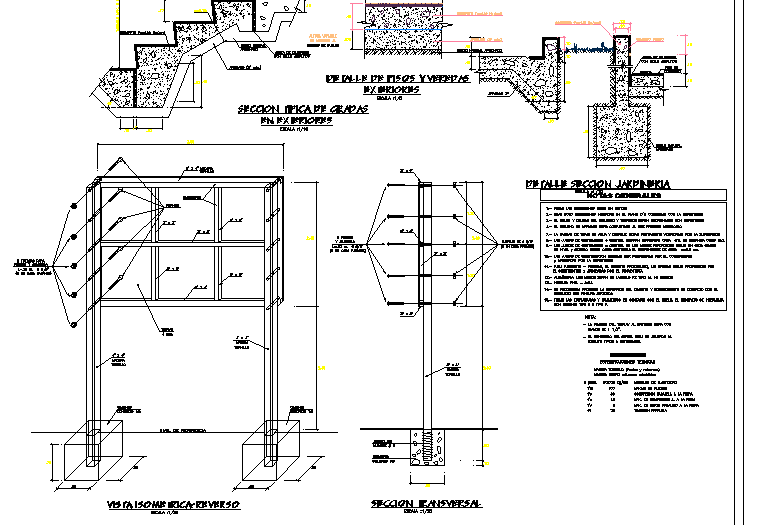Stair section plan and wall elevation plan detail dwg file
Description
Stair section plan and wall elevation plan detail dwg file, Stair section plan and wall elevation plan detail with dimensions detail, naming detail, reinforcement detail, footing detail, etc.
Uploaded by:
