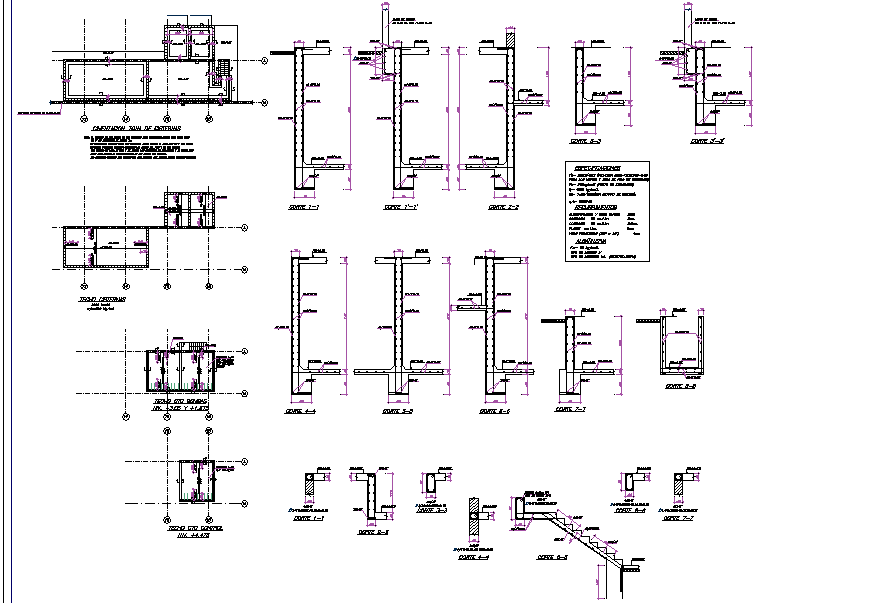Stair section detail and column detail dwg file
Description
Stair section detail and column detail dwg file, Stair section detail and column detail with dimensions detail, naming detail, reinforcement detail, center line plan detail, etc.
Uploaded by:
