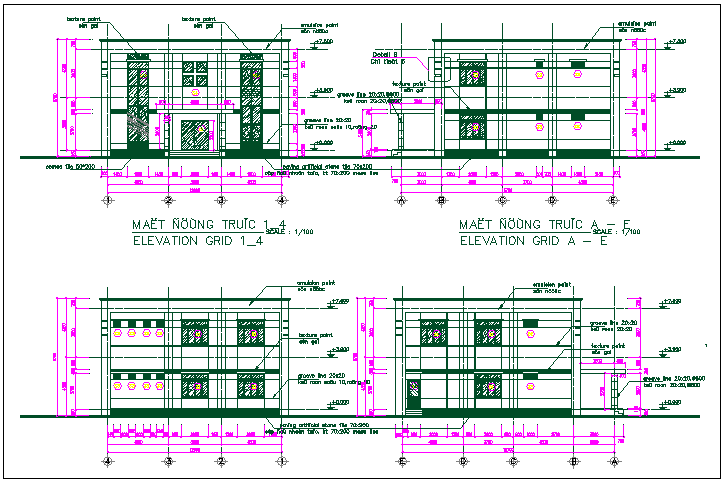Exterior wall elevation view detail dwg file
Description
Exterior wall elevation view detail dwg file, Exterior wall elevation view detail and specification detail of exterior side, door window wall floor roof detailing etc, dimensions detail
Uploaded by:
