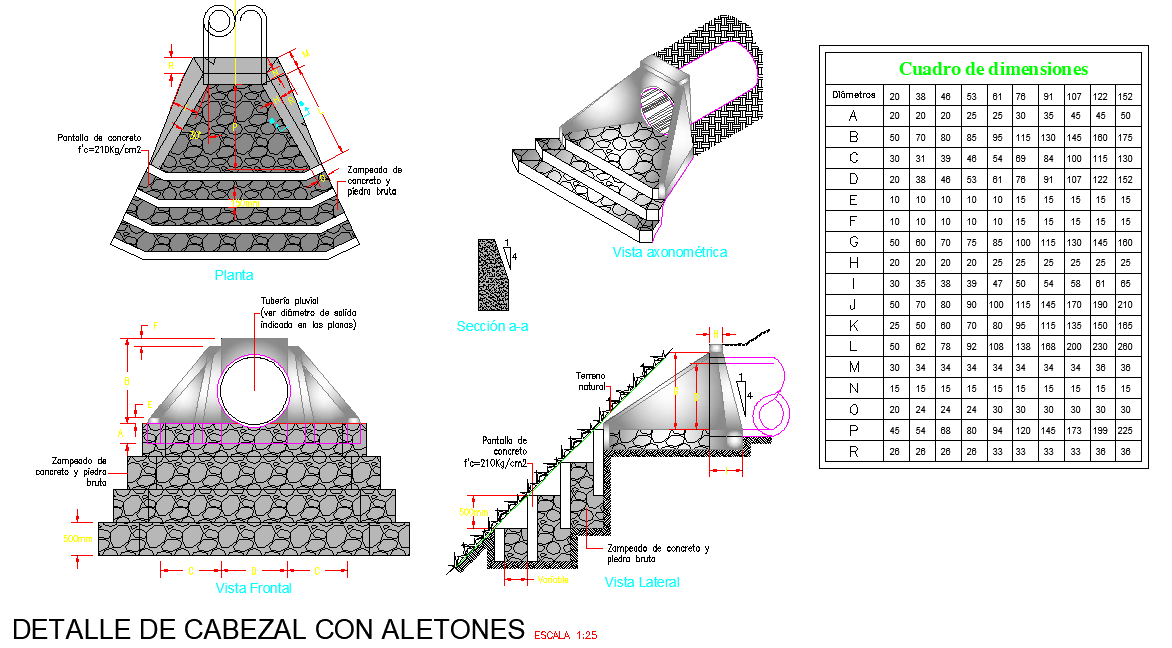Detail of head with brackets plan dwg file
Description
Detail of head with brackets plan dwg file, plan and elevation detail, dimension detail, naming detail, stone detail, hatching detail, table specification detail, scale 1:25 detail, etc.
Uploaded by:
