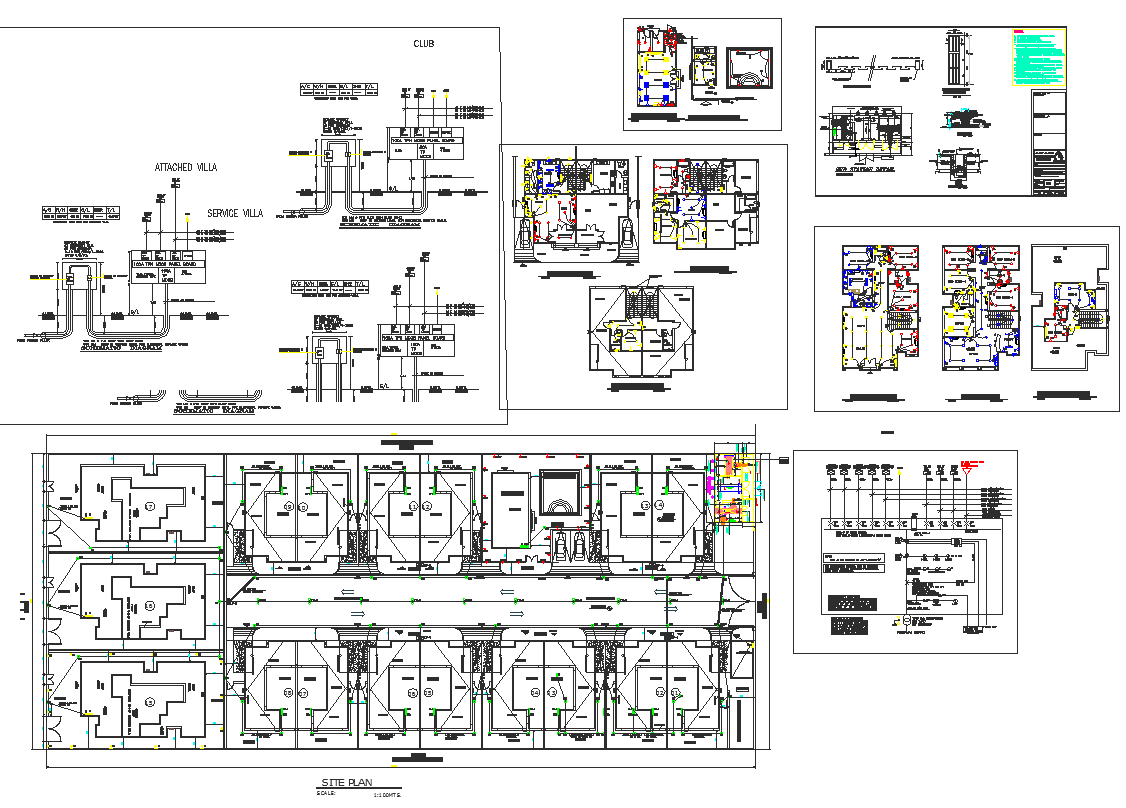Complete Electrical Plan and Layout Design in AutoCAD File
Description
Electrical plan and layout plan detail dwg file, Electrical plan and layout plan detail with naming detail, dimension detail, reinforcements detail, etc.
File Type:
3d max
File Size:
2.4 MB
Category::
Electrical
Sub Category::
Architecture Electrical Plans
type:
Gold
Uploaded by:
