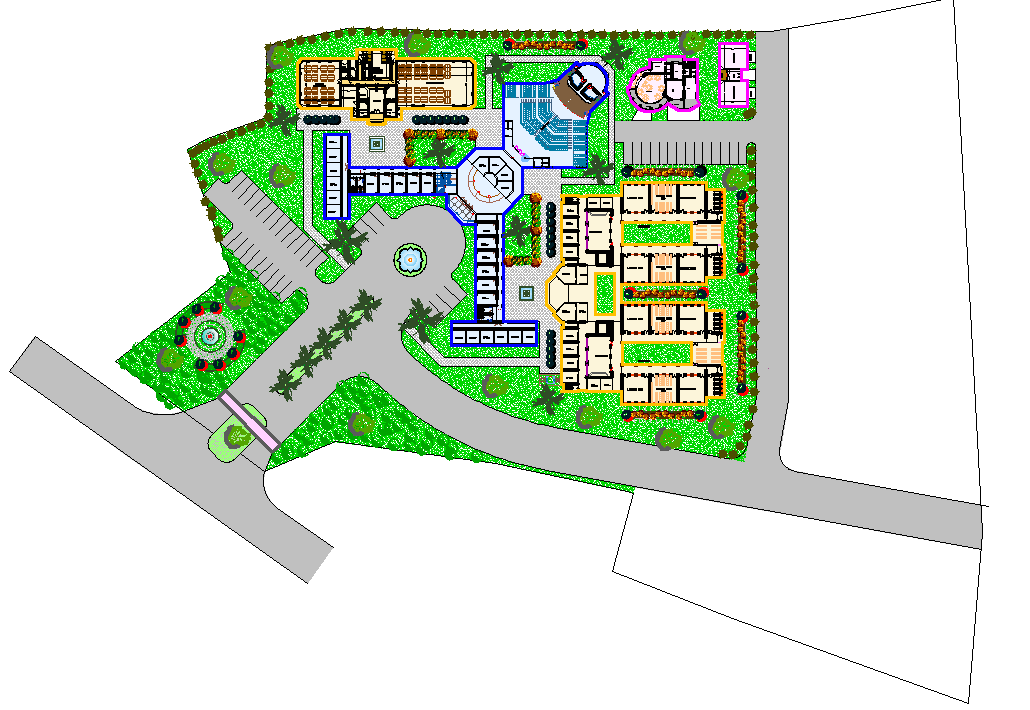School Project Building Design and Floor Plan Layout in AutoCAD File
Description
This AutoCAD DWG file presents a detailed school project design with a well-organized floor plan suitable for educational institutions. The 2D drawing includes precise arrangements for classrooms, laboratories, staff rooms, corridors, and recreational areas, designed to ensure smooth movement and efficient use of space. The plan emphasizes functional zoning that supports learning, comfort, and safety.
The design reflects accurate AutoCAD drafting, highlighting clear room divisions, ventilation spaces, and connectivity between different academic sections. It provides an architectural understanding of school infrastructure, making it a valuable resource for architects, civil engineers, and designers. The drawing also helps in visualizing layouts for primary, secondary, or institutional building projects.
Professionals can use this DWG file for concept development, renovation planning, or 3D modeling in Revit or SketchUp. It’s ideal for those designing academic environments where student capacity, space flow, and classroom orientation play a vital role. This drawing is a comprehensive representation of how a school structure can be efficiently planned while maintaining aesthetic and practical balance in architectural design.

Uploaded by:
Neha
mishra
