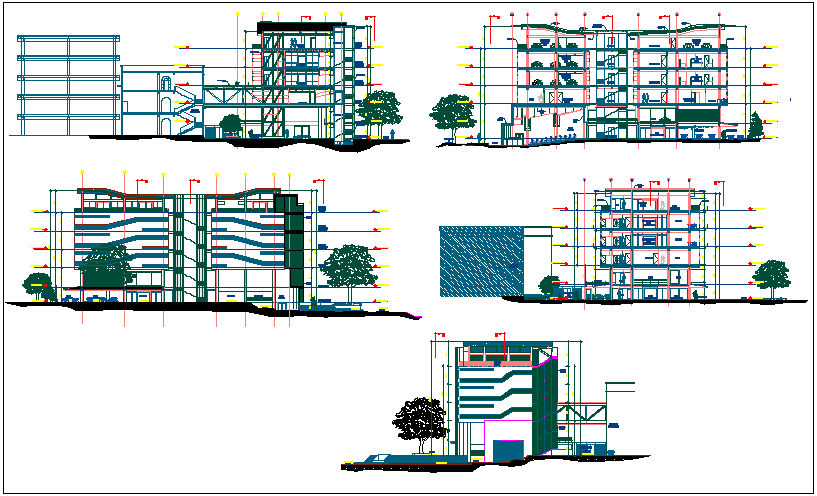School of architect elevation dwg file
Description
School of architect elevation dwg file in elevation with floor and wall ,door and window
view and support view and balcony with necessary dimension and support view of
school of architect building.
Uploaded by:

