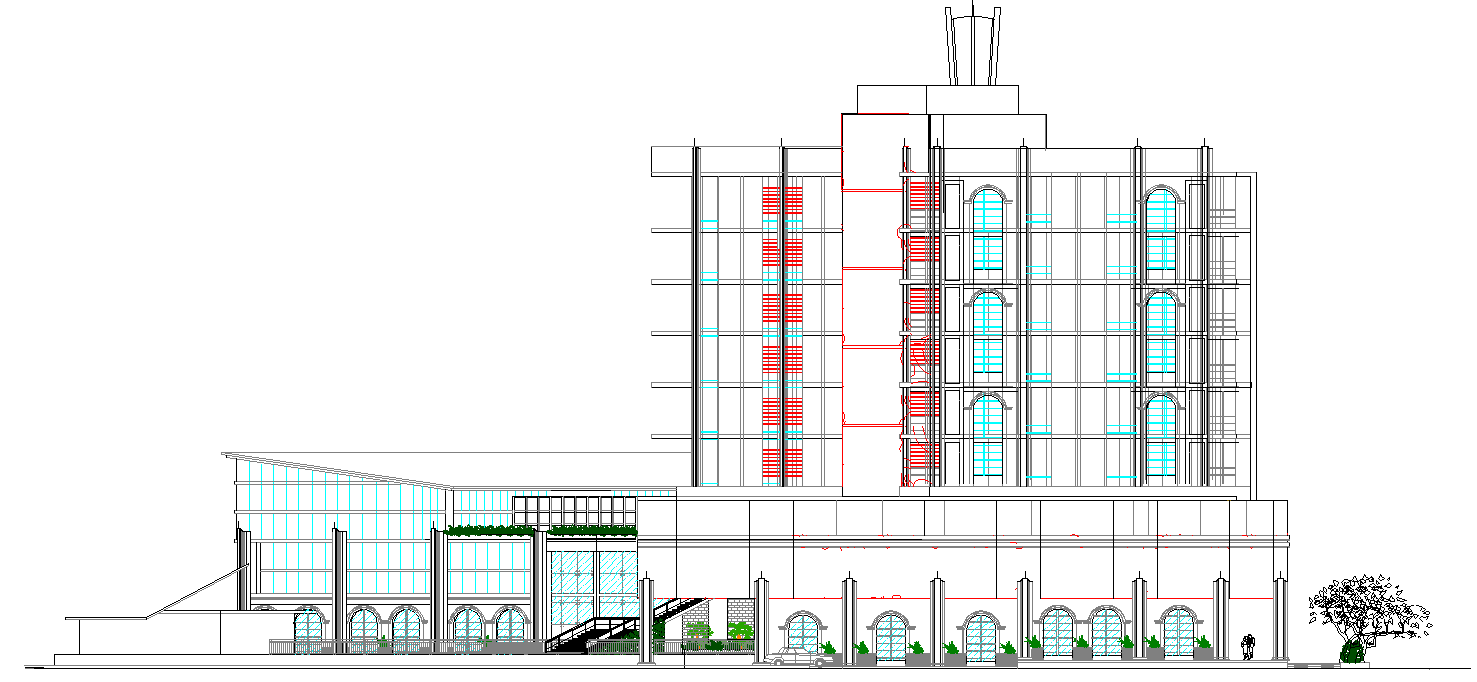Modern Hotel Building Elevation Design with Gym and Restaurant
Description
This modern hotel elevation AutoCAD drawing showcases a detailed front view of a multi-storey building that includes essential hospitality amenities such as a gym, swimming pool, restaurant, and luxurious guest stay areas. The elevation highlights an elegant architectural design featuring arched windows, vertical elements, and well-planned proportions that enhance visual appeal. The structure includes a beautifully landscaped garden space that adds a refreshing touch to the overall façade.
Drafted with precision in AutoCAD DWG format, this 2D drawing file provides a professional layout for architects, interior designers, and civil engineers looking to conceptualize or modify hotel structures. The design demonstrates accurate measurements, floor alignment, and elevation symmetry, ensuring it aligns with both functional and aesthetic standards. This downloadable file is ideal for professionals working with 3D Max, Revit, or Google SketchUp who require ready-to-use CAD drawings to accelerate their project development and visualization process.

Uploaded by:
Umar
Mehmood

