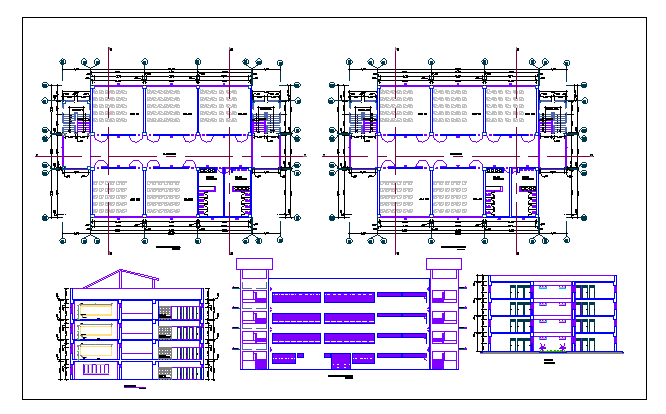Plan and elevation of collage dwg file
Description
Plan and elevation of collage dwg file in plan with view of arrea distribution with classroom view with washing and admin area view and elevation with floor view with wall,door and window view with necessary dimension.
Uploaded by:

