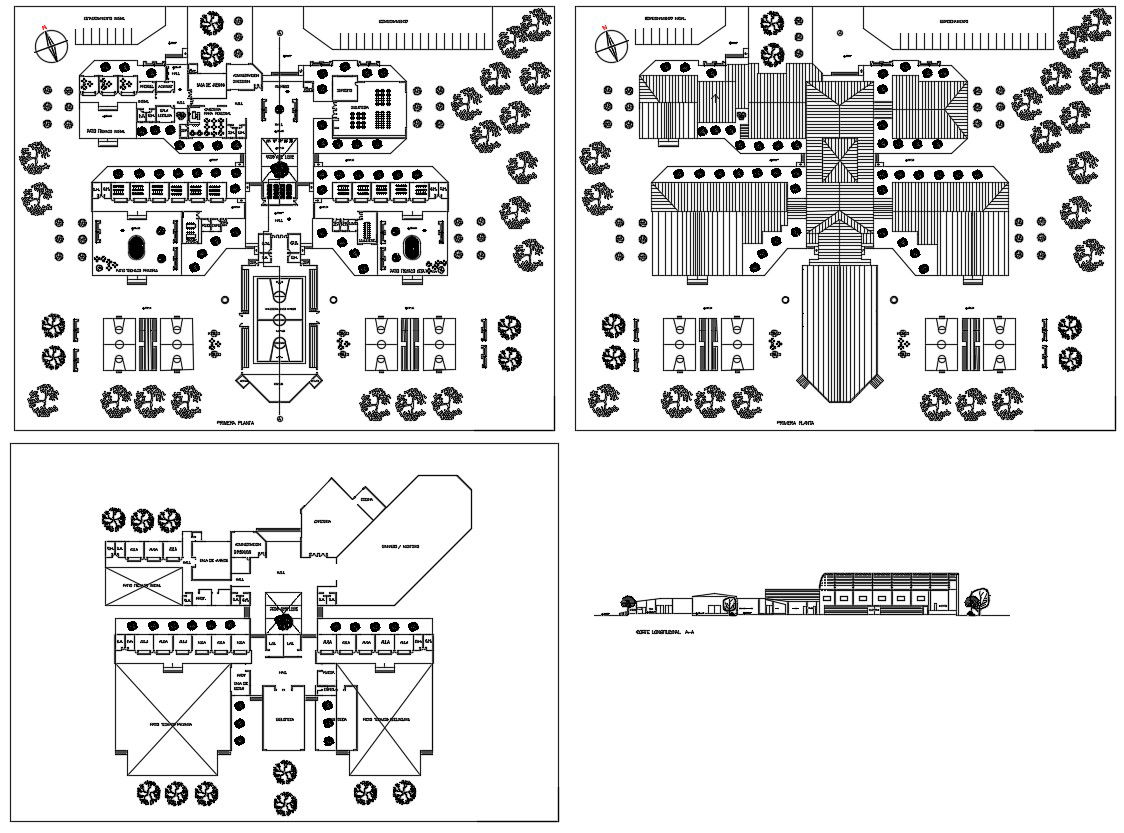College Building Plan CAD File
Description
2d design of college building plan which shows furniture layout details in building along with classroom, laboratory room, library, sanitary toilet details, sports playground details, parking space, and many other units details.
Uploaded by:
