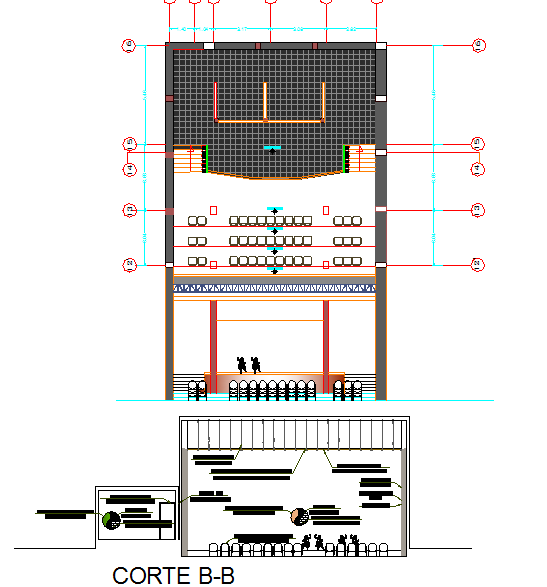Plan and section detail dwg file
Description
Plan and section detail dwg file, Plan and section detail with dimension detail, naming detail, working plan detail with numbering detail, furniture detail with chair, table, both side stair detail, beam and column detail, etc.
Uploaded by:

