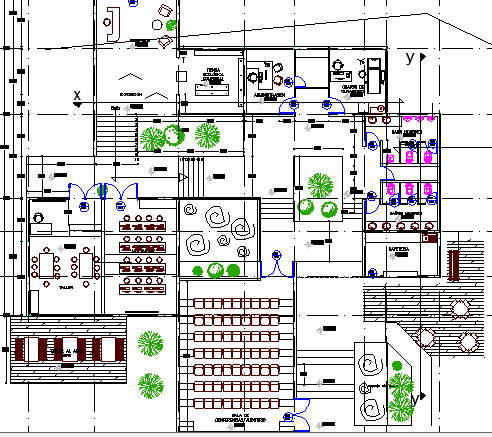Education center architecture layout plan dwg file
Description
Education center architecture layout plan dwg file
Education center architecture layout plan that includes main entry door, reception control counter, class rooms, staff room, head office, library, conference room, dining area, garden, toilets for students, toilets for staff and much more of education center.
Uploaded by:

