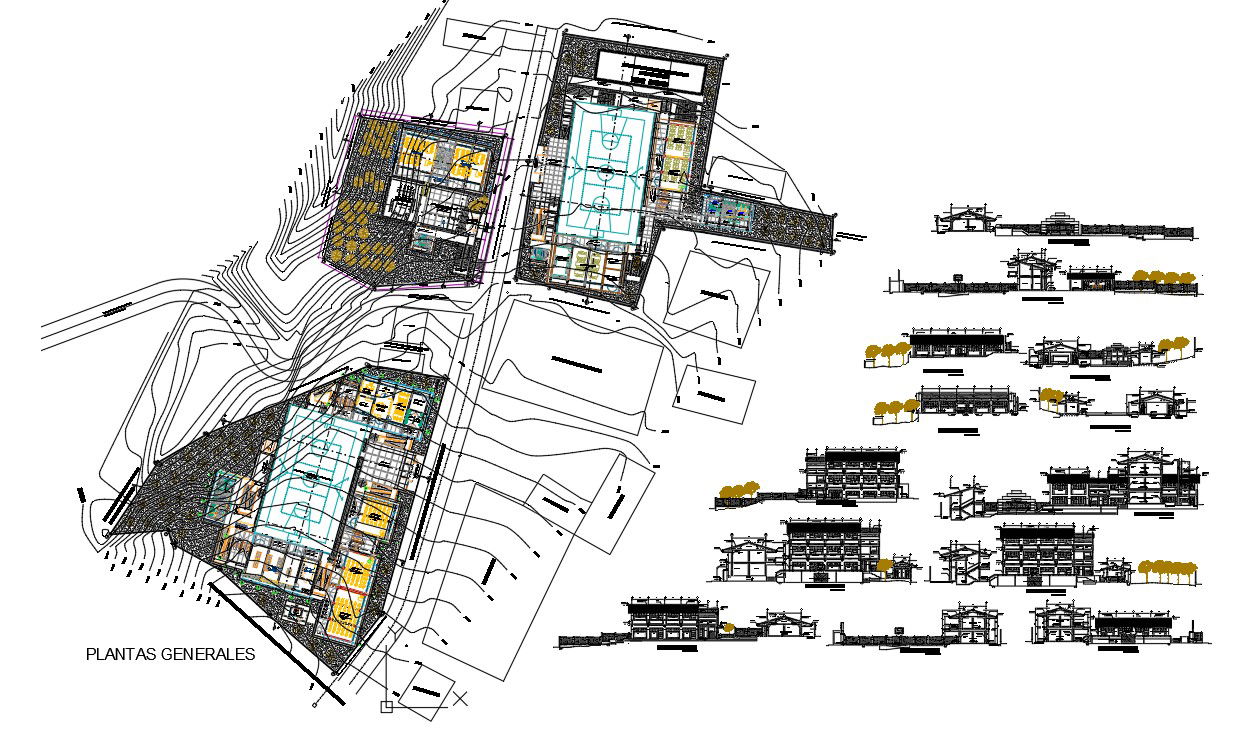Educational institution details
Description
Educational institution plan details in a GENERAL PLANTS, PRIMARY CUTS, FIBER CEMENT TILE TYPE PLATE, EXPOSED CONCRETE, RAMP CONSTRUCTION, Educational
institution download file, Educational institution dwg file, Educational institution details
Uploaded by:
helly
panchal
