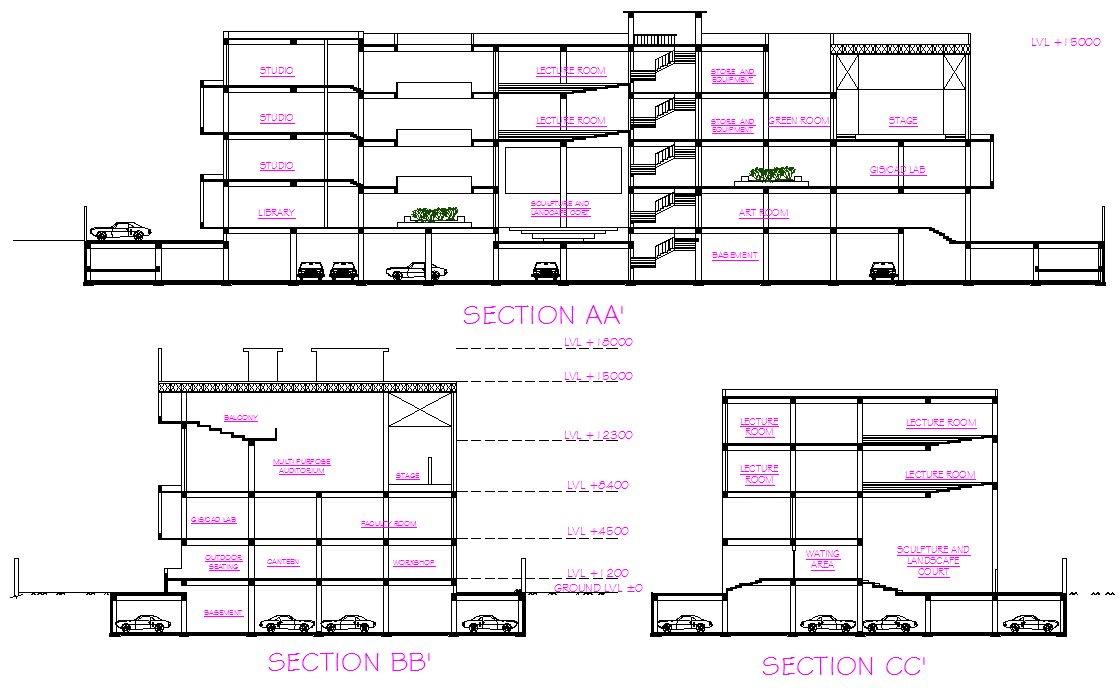Architect College Section detail dwg file
Description
Architect College Section detail dwg file, Section detail dimension detail, naming detail, section A-A’ detail stair cutting detail, section B-B’ detail balcony cutting detail, level detail, etc.
Uploaded by:

