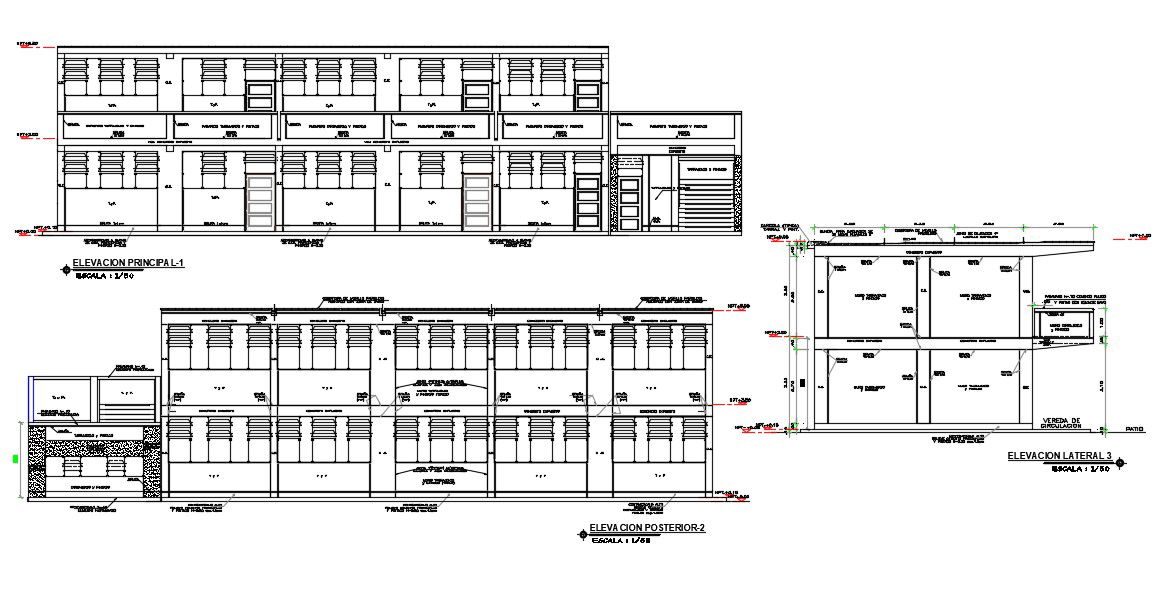Elevation of the college campus in dwg file
Description
Elevation of the college campus in dwg file which includes the details of which shows the elevation of college, windows details, doors details, beam details, etc it also includes the details of floor level.

Uploaded by:
Eiz
Luna

