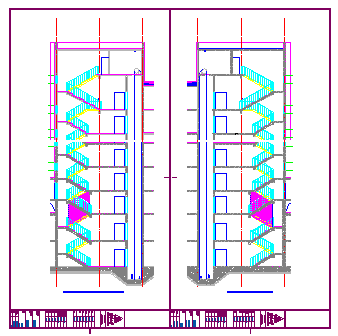Stair section detail design drawing of high rise building
Description
Here the Stair section detail design drawing of high rise building with plan design drawing and section design drawing all floor plan section design drawing in this auto cad file.
File Type:
DWG
File Size:
652 KB
Category::
Mechanical and Machinery
Sub Category::
Elevator Details
type:
Gold
Uploaded by:
zalak
prajapati
