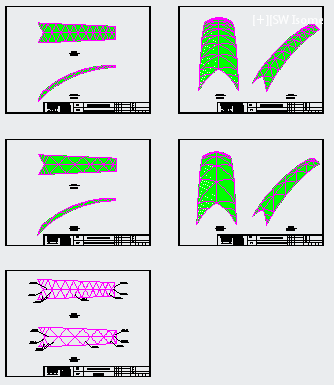3D design of arch stadium membrane structure stands Model comparison drawing
Description
Here the 3D design of arch stadium membrane structure stands Model comparison drawing drawing in this auto cad file with all type design.
Uploaded by:
zalak
prajapati

