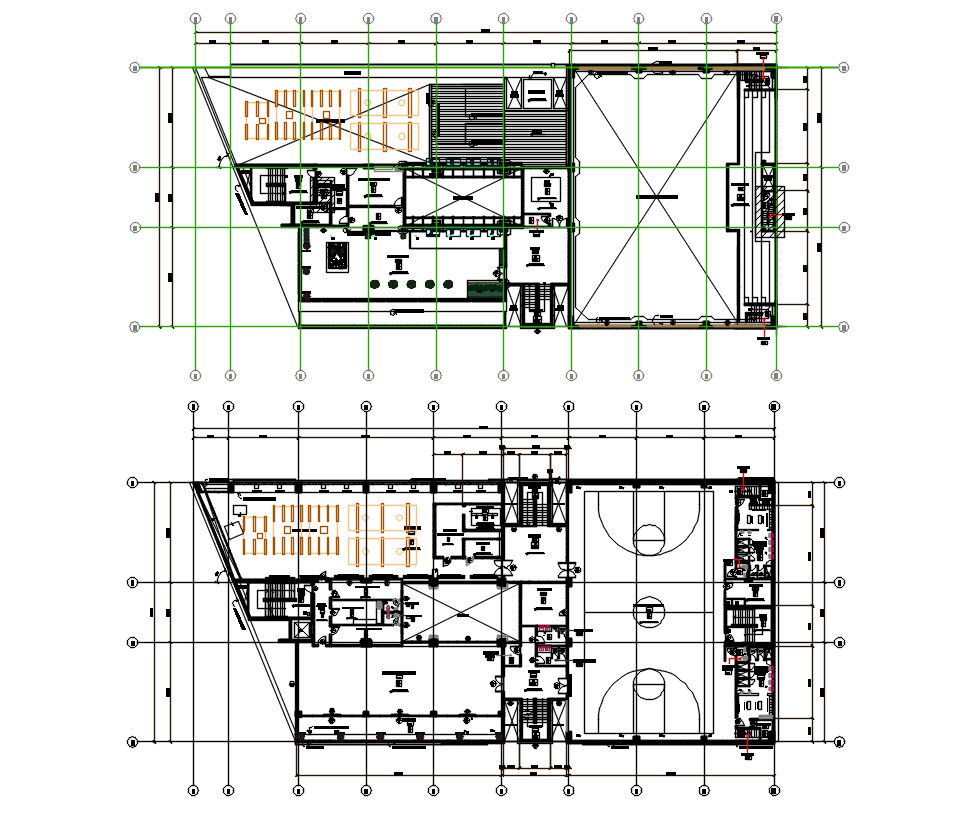Basketball Ground Floor Plan DWG File
Description
Basketball Ground Floor Plan DWG File; the industrial factory building includes sports ground for employees to download DWG files and get more detail about the sports floor plan.

Uploaded by:
alyssa
Acedera
