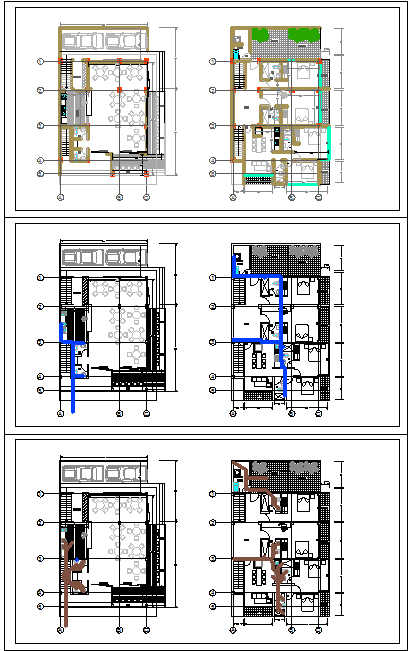Modern Commercial Building CAD Design with Floor and Section Layout
Description
This commercial building AutoCAD design presents a detailed architectural layout featuring complete floor plans, sectional views, and spatial zoning. The drawing illustrates a multi-level commercial structure with measured grid lines, room partitions, and circulation paths. Each level includes clear details for office spaces, service zones, and functional areas designed for retail or business purposes. The plan ensures efficient layout organization for practical use in urban commercial projects.
The AutoCAD DWG file includes sectional elevations that highlight vertical proportions, staircase placements, and structural wall detailing. It provides clarity for architects, civil engineers, and interior designers involved in the planning and execution of commercial complexes. The drawing is compatible with AutoCAD, Revit, 3D Max, and Google SketchUp, offering flexibility for modification and presentation. This professional file serves as a valuable reference for developing contemporary commercial spaces with accurate design composition, structural balance, and aesthetic precision.

Uploaded by:
Liam
White
