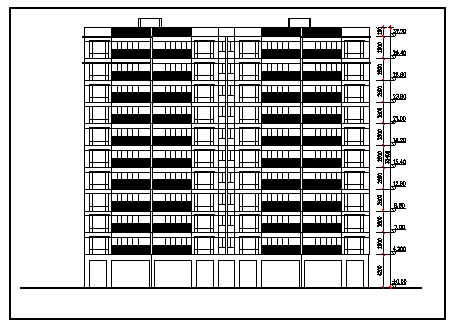Front elevation design drawing of Armed police residential flat
Description
Here the Front elevation design drawing of Armed police residential flat with rear side elevation design of high rise building design drawing in this auto cad file.
Uploaded by:
zalak
prajapati
