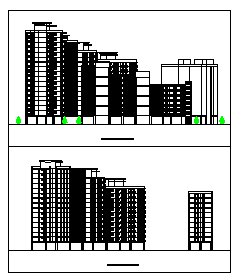Elevation design drawing of flat high rise building design drawing
Description
Here the Elevation design drawing of flat high rise building design drawing with simple and decent look elevation design drawing in this auto cad file.
Uploaded by:
zalak
prajapati

