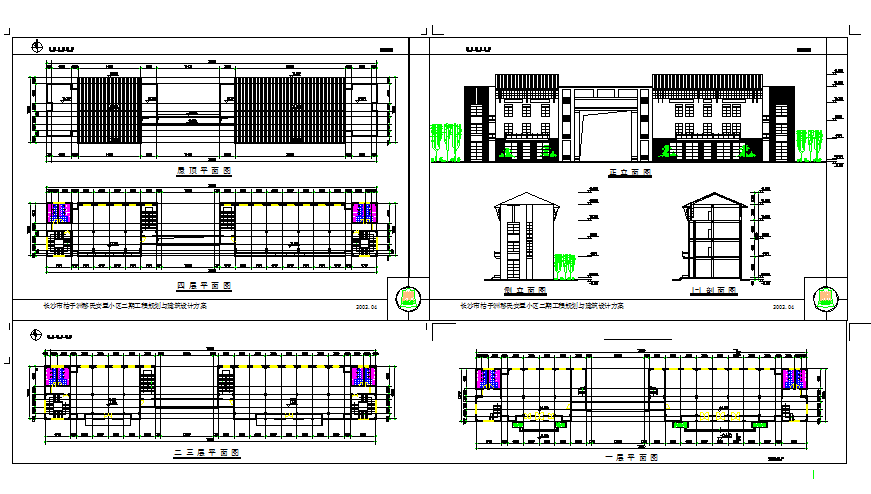Residential House Planning and Architectural Design
Description
Residential House Planning and Architectural Design. Second and third floor plans, First floor plan, Project of Changsha City Orange Island Resettlement Area. Front elevation.
Uploaded by:
zalak
prajapati
