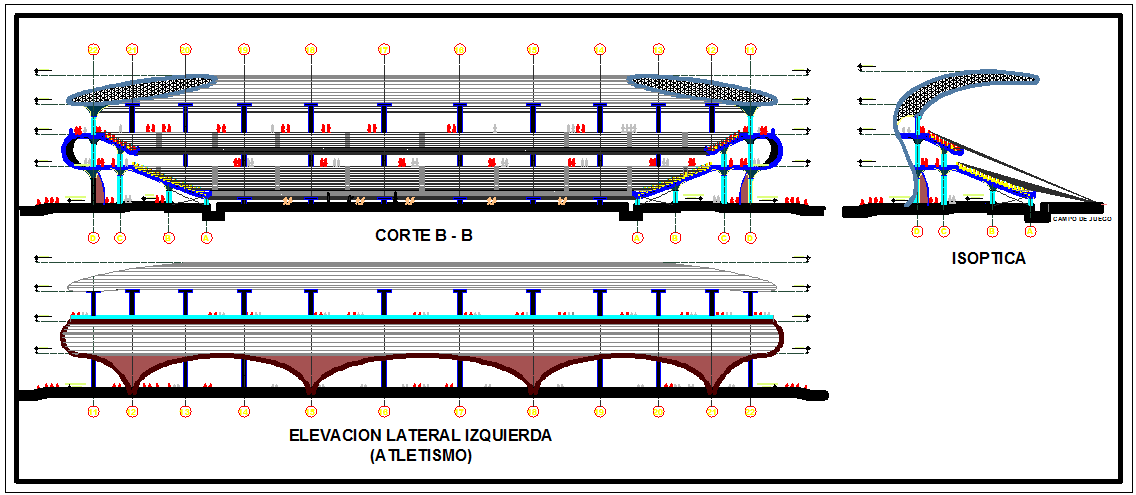Modern Shopping Complex CAD Design with Elevation and Section Details
Description
This Modern Shopping Complex AutoCAD DWG showcases a detailed architectural plan that includes floor layouts, sectional views, and elevation drawings. The design highlights a contemporary mall concept with structured levels, open concourses, wide corridors, and optimized commercial space planning. The elevation drawings clearly define the façade elements, while the sectional views display the vertical arrangement of floors and service areas. The project also integrates advanced architectural features with precise measurements and annotations, suitable for professional documentation and presentation.
The DWG file serves as a complete design reference for architects, civil engineers, and interior designers developing multi-storey retail or commercial spaces. It is ideal for those creating urban mall layouts or large-scale shopping hubs, providing structural clarity and visual precision. This drawing can be used with AutoCAD, Revit, and 3D Max to visualize realistic building dimensions and structural connections. Designed for efficiency and aesthetics, this modern shopping complex plan demonstrates excellence in spatial organization, making it a valuable asset for architectural and educational use.

Uploaded by:
Jafania
Waxy
