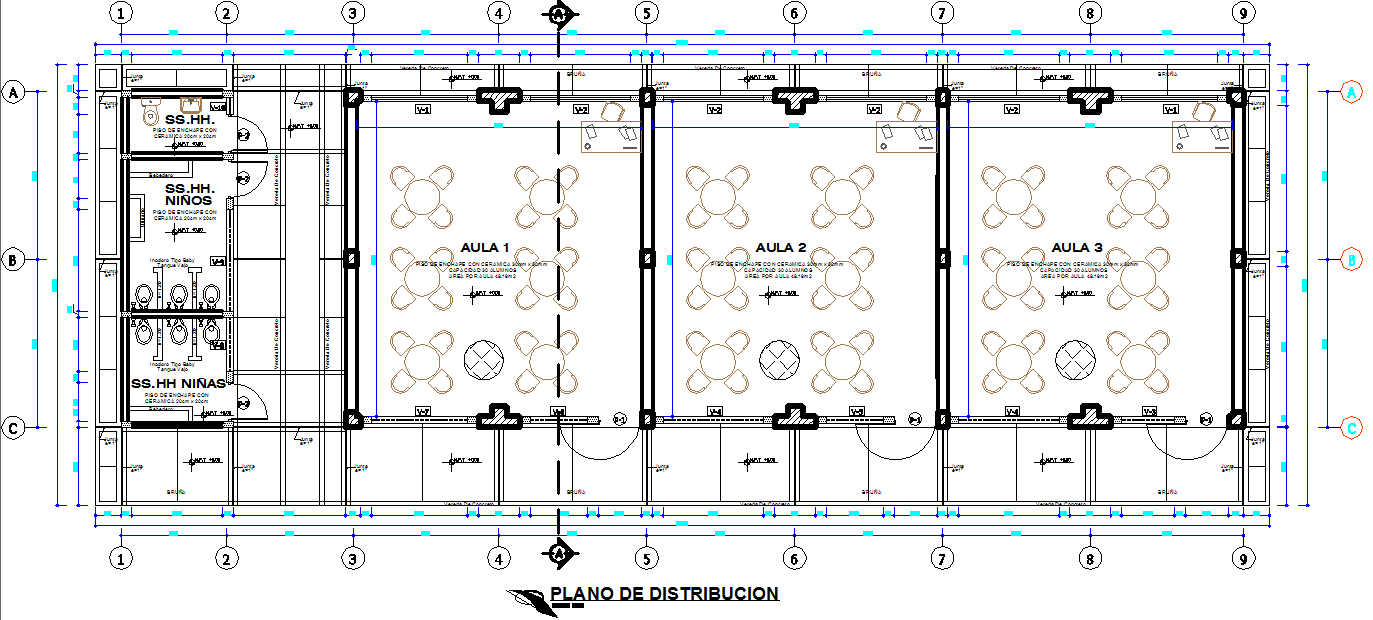Classroom plan detail dwg file
Description
Classroom plan detail dwg file, Classroom plan detail with dimension detail, naming detail, furniture detail, chair, table, toilet detail plumbing sanitary detail with sink, basin, urinal, repsection table, celling level detail, etc.
Uploaded by:
