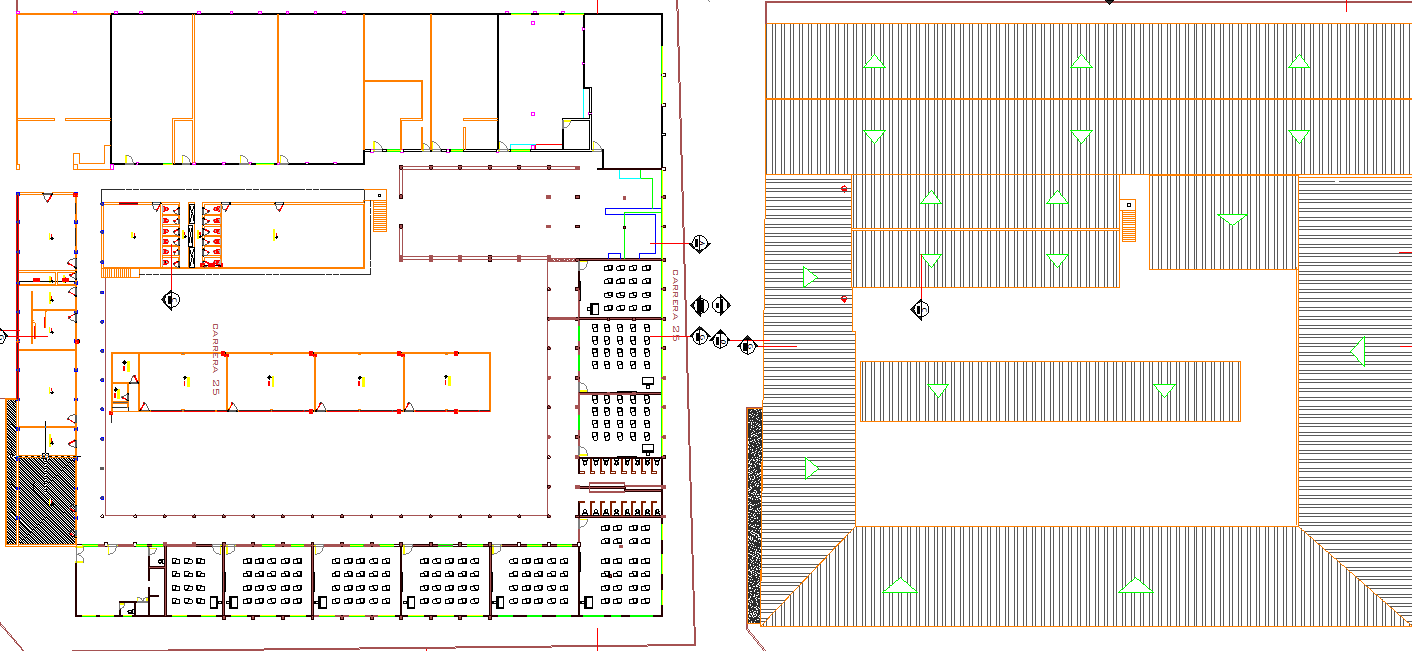Roof plan detail and ground floor detail dwg file
Description
Roof plan detail and ground floor detail dwg file, Roof plan detail and ground floor detail with dimension detail, naming detail, furniture detail with chair, table, toilet detail with plumbing detail, working plan detail with numbering detail, etc.
Uploaded by:
