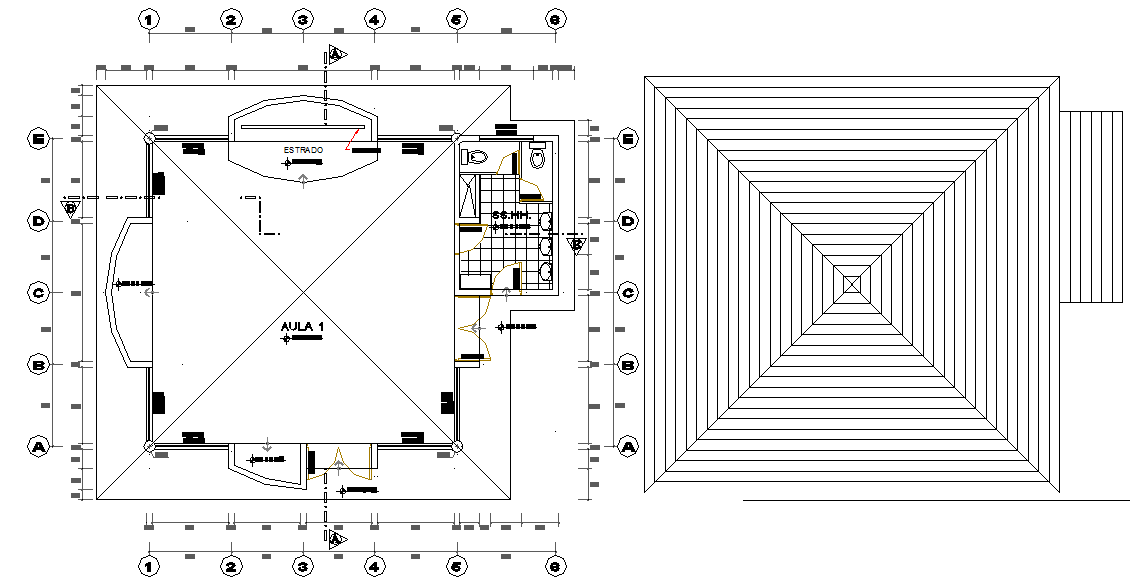Working plan detail and roof plan detail dwg file
Description
Working plan detail and roof plan detail dwg file, Working plan detail and roof plan detail with dimension detail, naming detail, center line plan with numbering detail, toilet detail with plumbing sanitary detail, etc.
Uploaded by:
