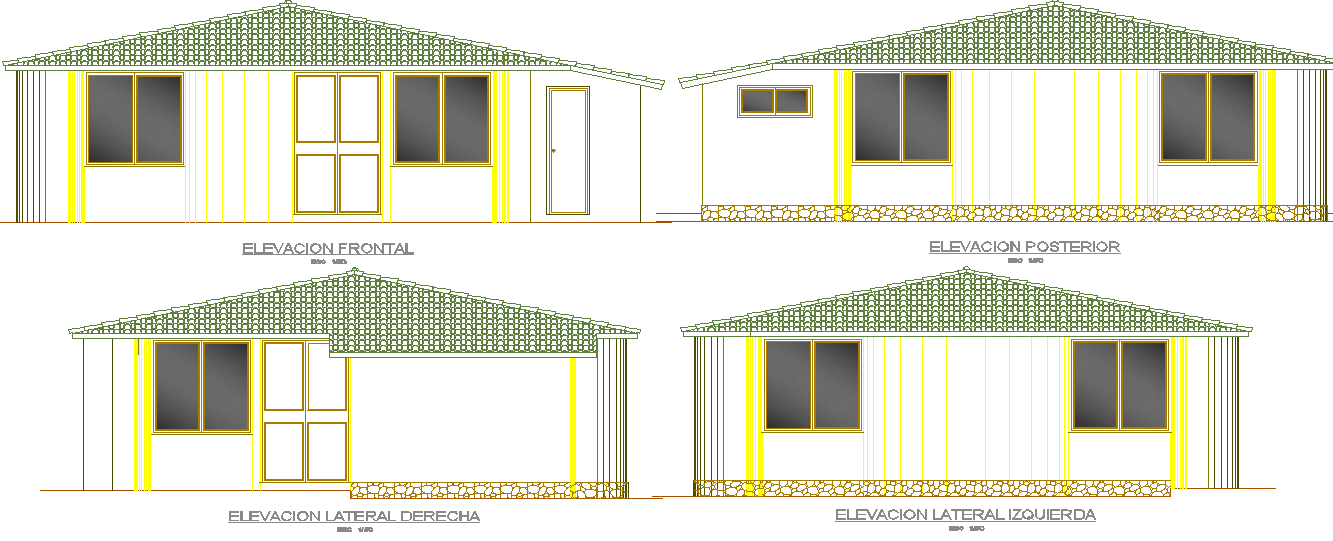School elevation detail dwg file
Description
School elevation detail dwg file, School elevation detail with front elevation detail, back elevation detail, left elevation detail, right elevation detail, furniture detail door, window detail, both side greel detail, etc.
Uploaded by:
