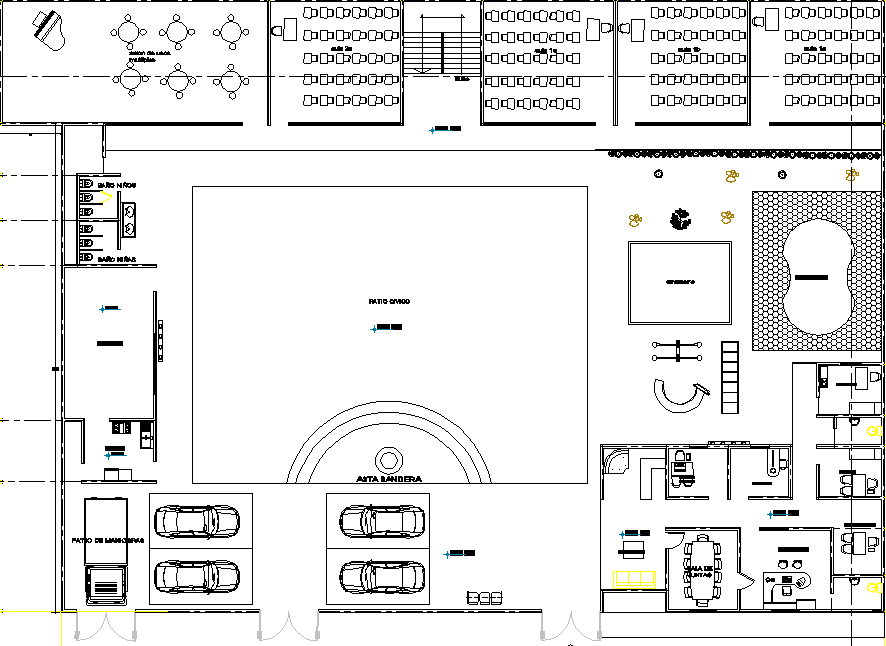Commercial layout plan detail dwg file
Description
Commercial layout plan detail dwg file, Commercial layout plan detail with naming detail, furniture detail, sofa, chair, table, car parking detail, swimming pool detail, dinner room detail, toilet detail with water closed and basin detail, stair detail, etc.
Uploaded by:
