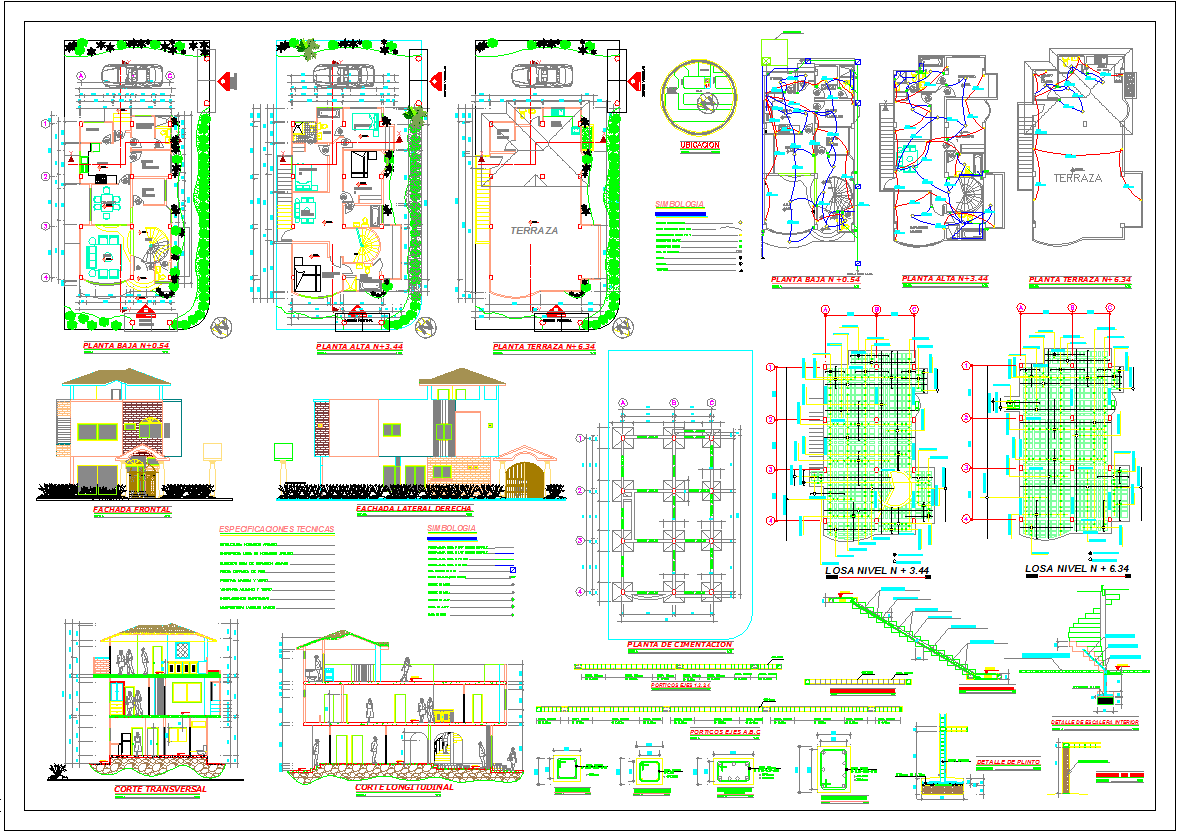Modern Duplex Home AutoCAD Plan with Elevation and Structural Layout
Description
This Duplex Home AutoCAD DWG file features a complete architectural and structural design of a contemporary two-storey residence. The drawing includes ground floor, first floor, and terrace plans with clearly marked dimensions, walls, and openings. The design showcases all essential areas such as bedrooms, living room, dining area, kitchen, staircase, balcony, and parking zone. The file also includes elevation and section drawings that illustrate the height, proportion, and roof slope of the duplex structure.
Additionally, this DWG drawing provides foundation layout, column placement, and slab detailing for accurate construction execution. The design represents a perfect balance between functionality and modern aesthetics, ideal for architects and civil engineers designing urban or semi-urban residences. The façade displays a combination of clean geometry, shaded balconies, and vertical elements that enhance visual appeal. This detailed AutoCAD plan helps professionals in construction planning, 3D visualization, and structural evaluation. The file ensures clarity, precision, and scalability, making it highly valuable for architectural design presentations and residential project documentation.

Uploaded by:
Fernando
Zapata
