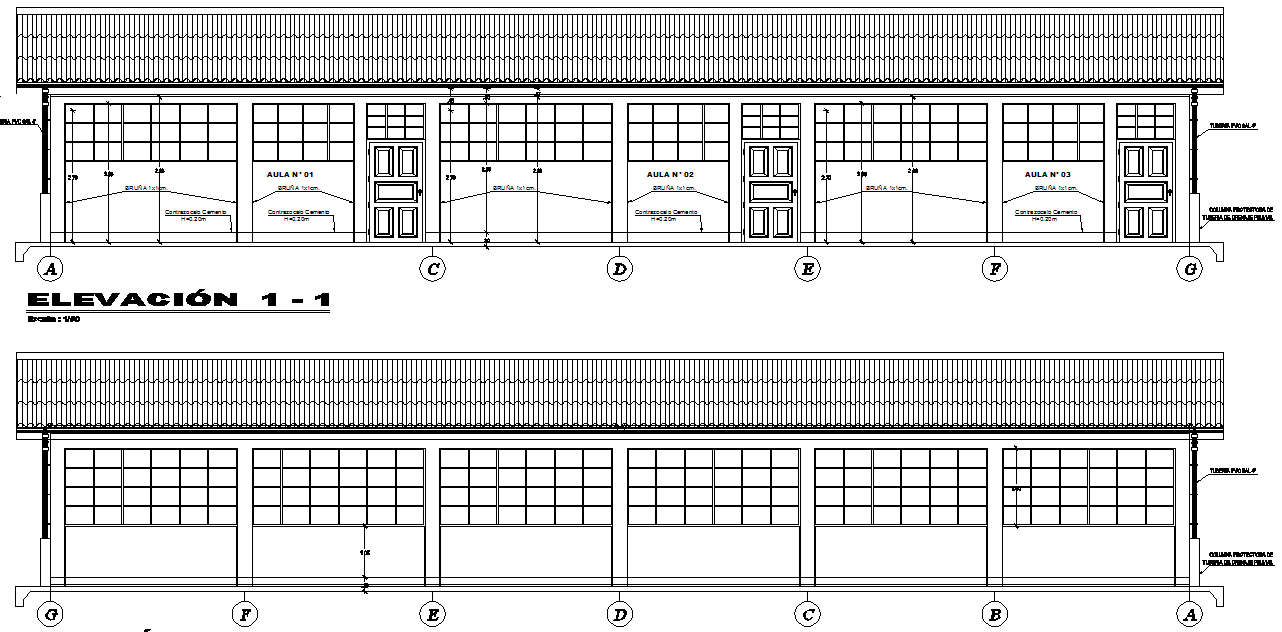Elevation school detail dwg file
Description
Elevation school detail dwg file, Elevation school detail with front elevation detail, back elevation detail, working plan detail, naming detail, dimension detail, reeling detail, furniture detail door, window detail, greel detail, etc.
Uploaded by:
