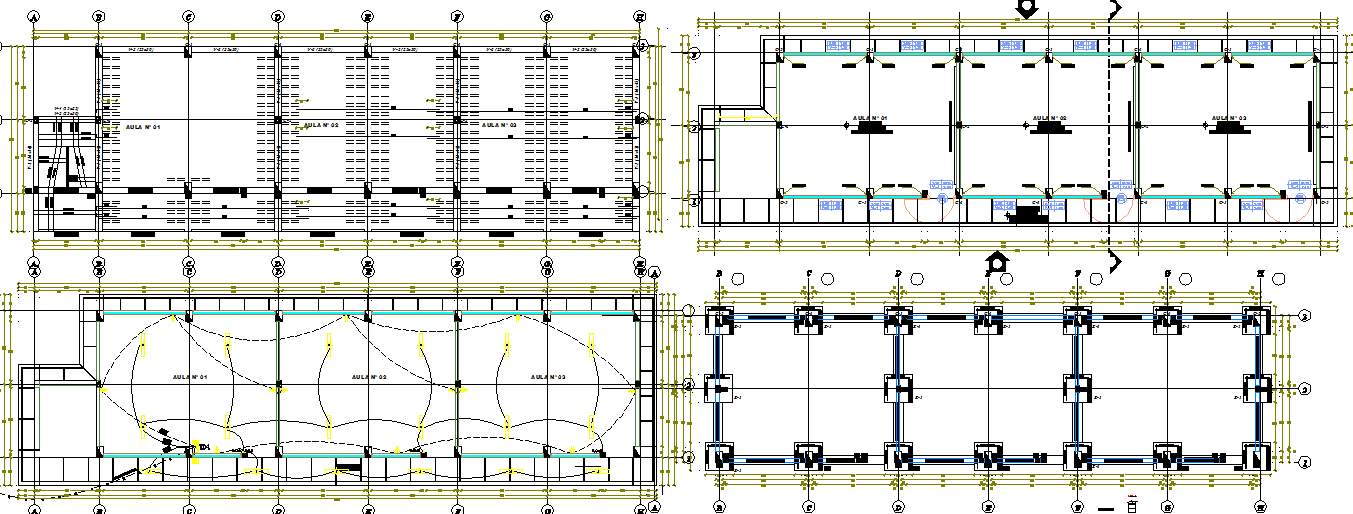Electrical Power and Circuit Layout Plan in DWG Drawing File
Description
Electric plan detail dwg detail, Electric plan detail with foundation detail, dimension detail, naming detail, stair detail plan detail, working plan detail, cut out detail, etc.
File Type:
3d max
File Size:
1.6 MB
Category::
Electrical
Sub Category::
Architecture Electrical Plans
type:
Gold
Uploaded by:

