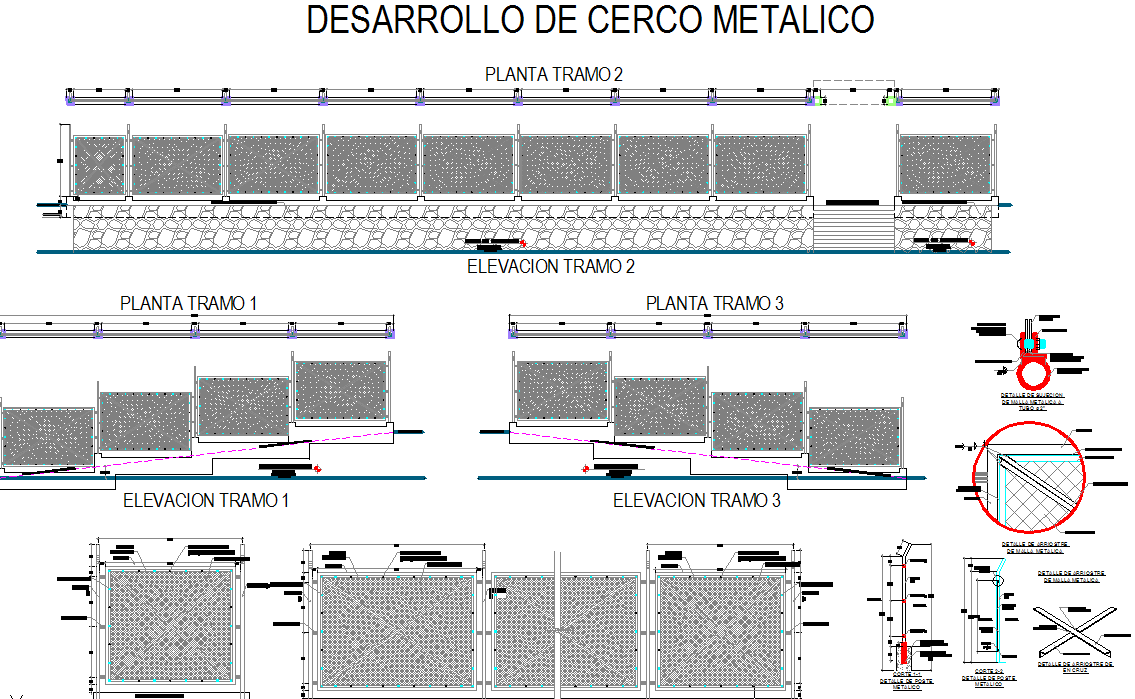Elevation reeling plan view detail dwg file
Description
Elevation reeling plan view detail dwg file, Elevation reeling plan view detail with dimension detail, naming detail, front elevation and back elevation detail, roof elevation detail, door, window detail, etc.
Uploaded by:

