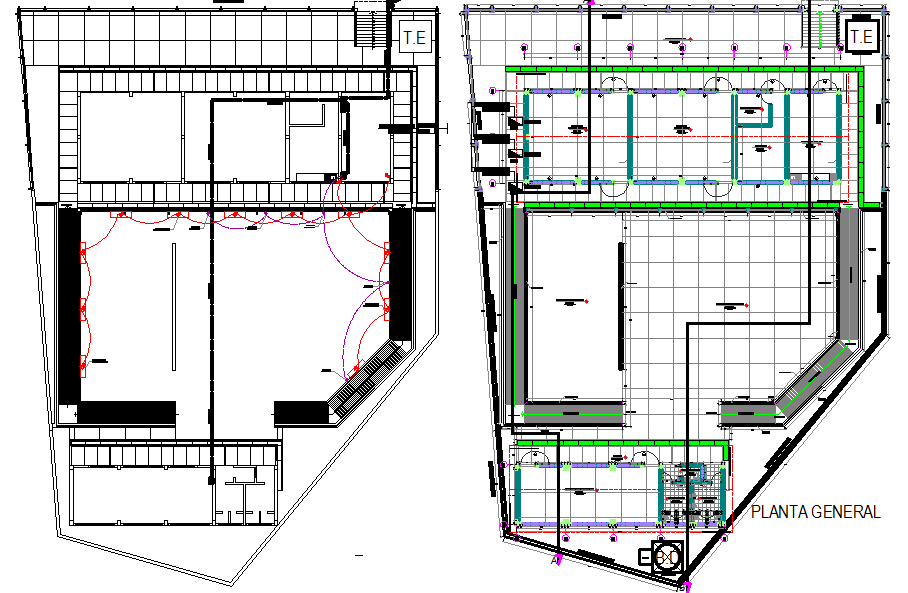Electrical Wiring and Flooring Design Layout in DWG CAD File
Description
Electrical plan and flooring plan detail dwg file, Electrical plan and flooring plan detail with naming detail, stair detail, furniture detail with chair and table detail, etc.
File Type:
3d max
File Size:
1.6 MB
Category::
Electrical
Sub Category::
Architecture Electrical Plans
type:
Gold
Uploaded by:
