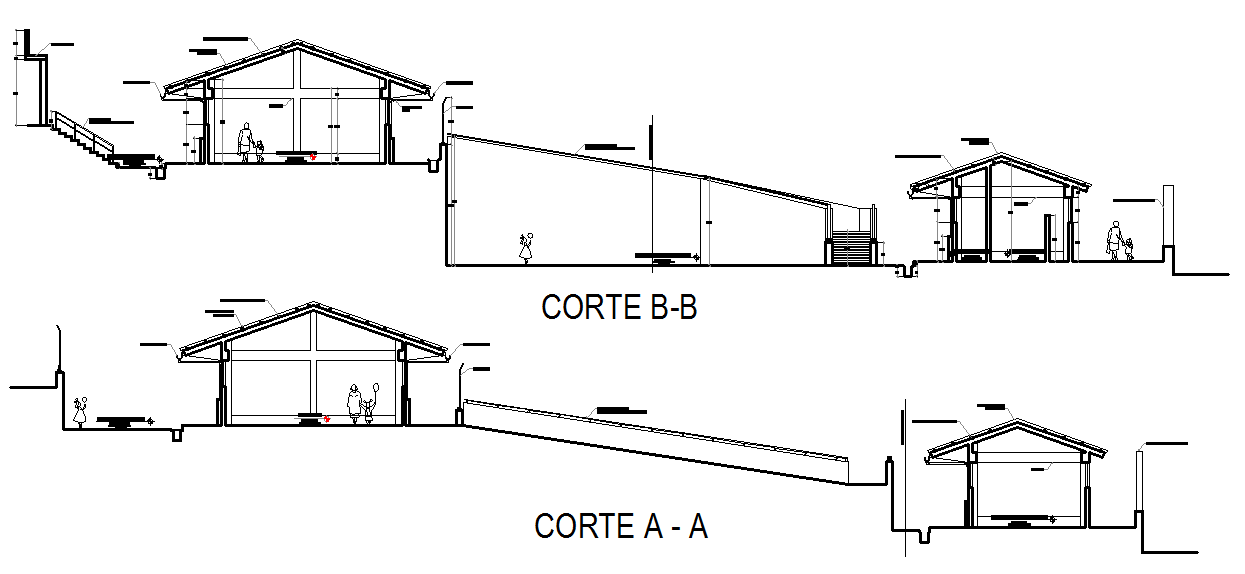Section A-A’ detail and section B-B’ detail dwg file
Description
Section A-A’ detail and section B-B’ detail dwg file, Section A-A’ detail and section B-B’ detail with dimension detail, naming detail, stair elevation detail, roof elevation detail, etc.
Uploaded by:

