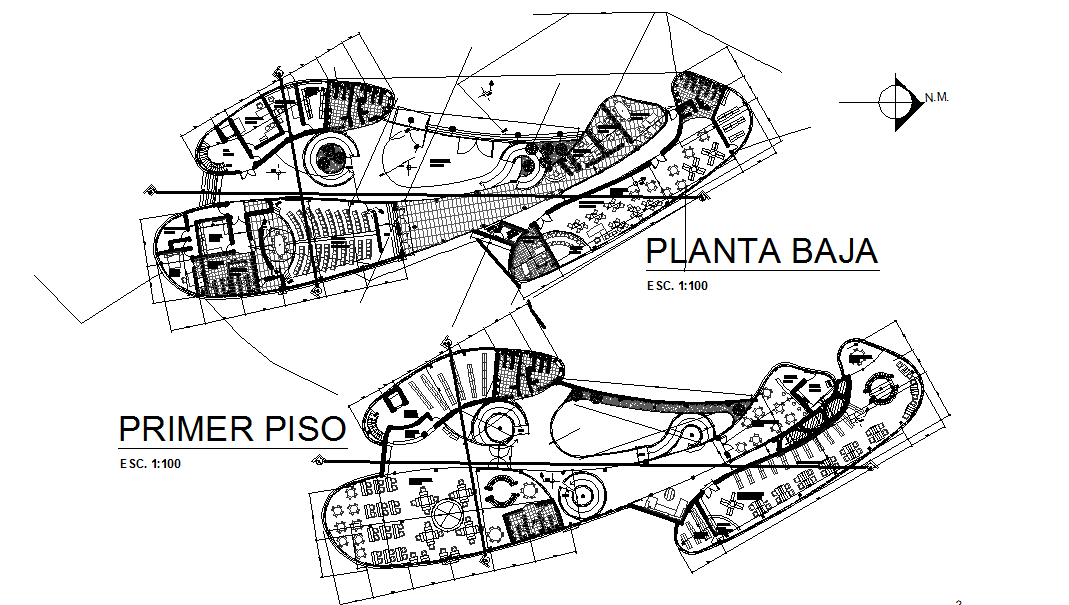North direction Commercial plan detail dwg file
Description
North direction Commercial plan detail dwg file, North direction Commercial plan detail with stair detail, furniture detail with door and window, plumbing sanitary detail with water closed, basin detail, cut out detail, etc.
Uploaded by:
