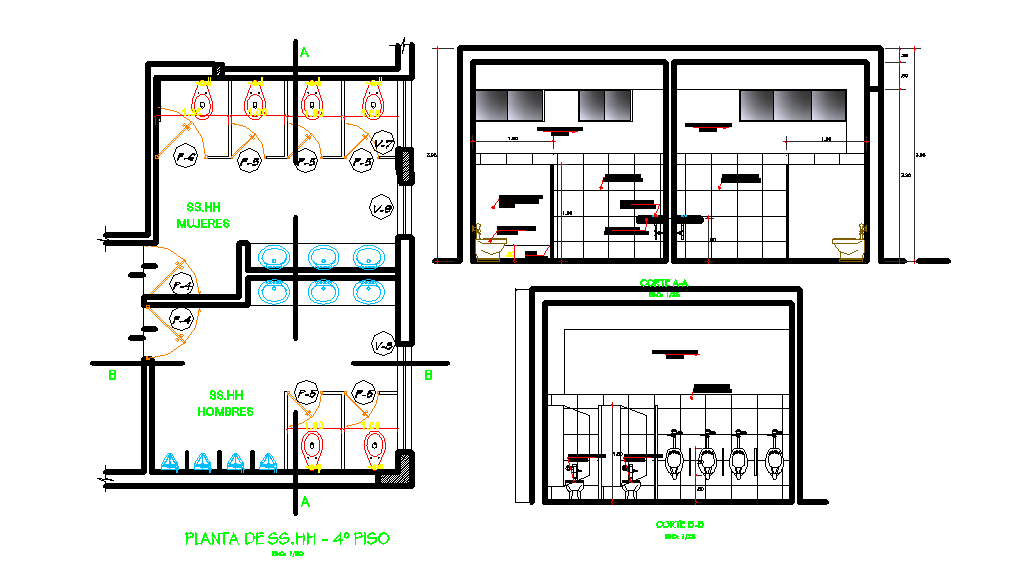Plumbing plan and elevation detail dwg file
Description
Plumbing plan and elevation detail dwg file, Plumbing plan and elevation detail with dimension detail, naming detail, plumbing sanitary detail with water closed, basin, urinal, vent detail, furniture detail with door, window, etc.
File Type:
DWG
File Size:
2.8 MB
Category::
Dwg Cad Blocks
Sub Category::
Autocad Plumbing Fixture Blocks
type:
Gold
Uploaded by:

