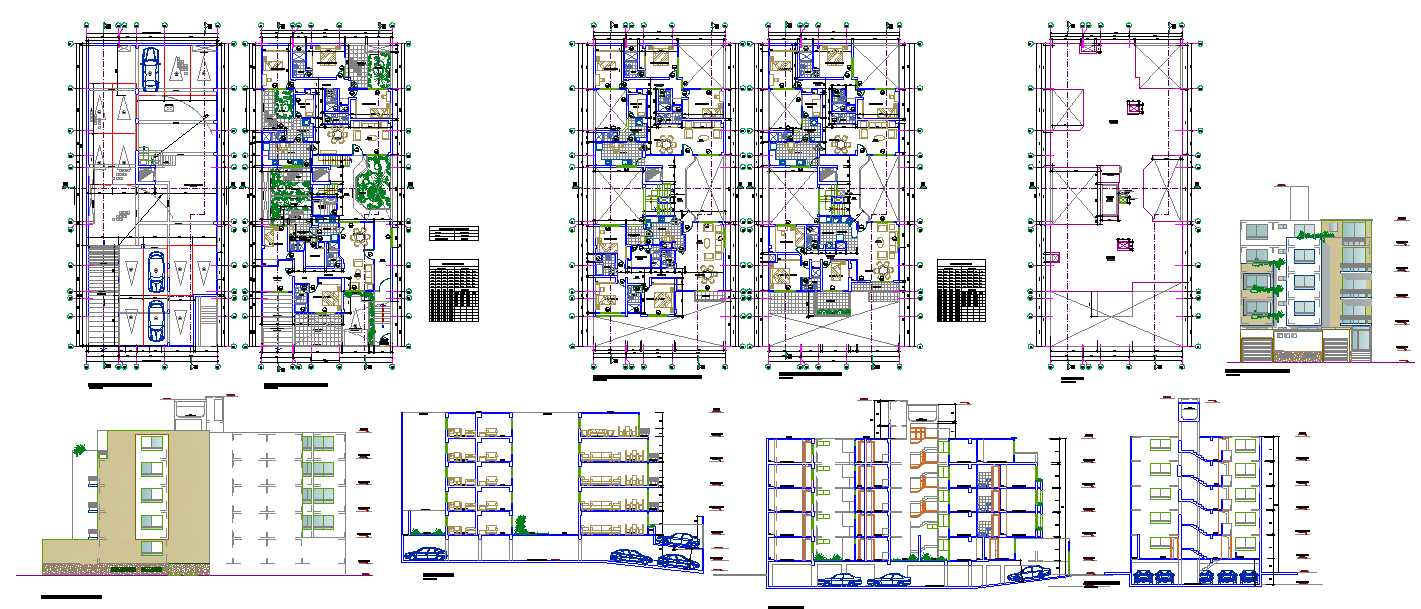Five Floor Apartment Design 25x40m DWG with Floor and Section Plans
Description
This five-floor apartment design DWG file features a detailed architectural layout for a 25x40m multi-residential building. The drawing includes a basement parking plan, ground floor layout, typical floor plans, and a terrace plan, each carefully dimensioned for practical and aesthetic design execution. The living, dining, bedroom, and balcony arrangements are well-detailed for every floor, ensuring optimal use of interior space and natural ventilation.
The file also includes elevation and sectional drawings, showing facade treatments, staircases, and vertical circulation details. The side and front elevations demonstrate a contemporary design approach with structural precision. This AutoCAD DWG is ideal for architects, civil engineers, and builders engaged in multi-storey housing or apartment projects. With clear annotations, parking layouts, and material references, this file serves as an excellent resource for both design and presentation.

Uploaded by:
Neha
mishra

