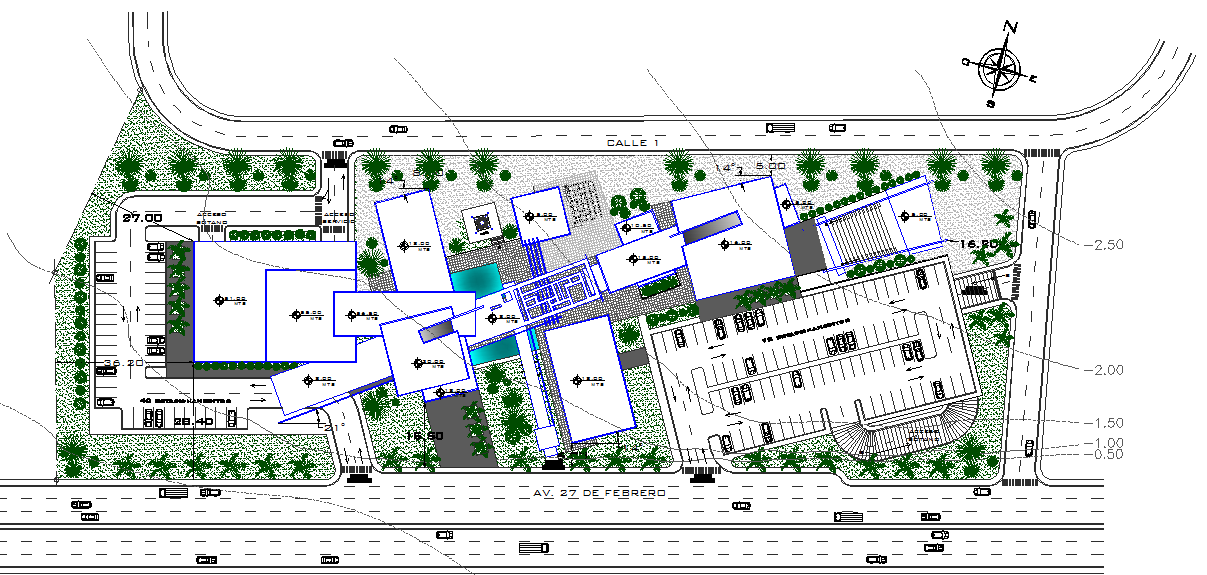North direction Commercial plan detail dwg file
Description
North direction Commercial plan detail dwg file, North direction commercial plan detail with naming detail, section line detail, section line detail, furniture detail with chair and table detail, car parking detail, tree and plant detail, etc.
Uploaded by:

