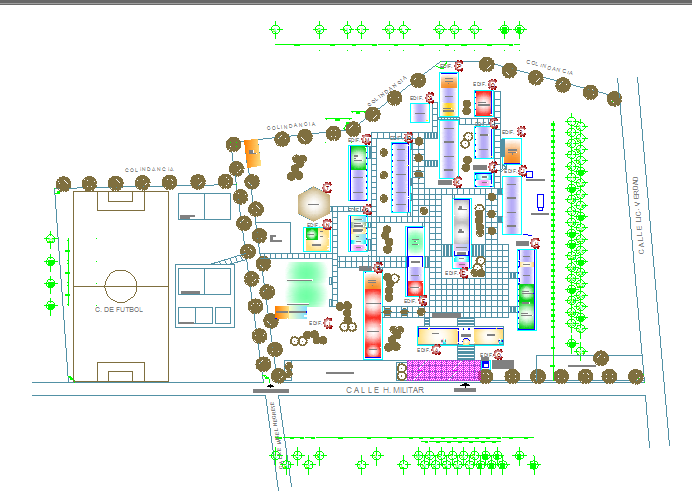Commercial plan detail dwg file
Description
Commercial plan detail dwg file, commercial plan detail with naming detail, section line detail, section line detail, furniture detail with chair and table detail, car parking detail, toilet detail, theater detail, tree and plant detail, etc.
Uploaded by:
