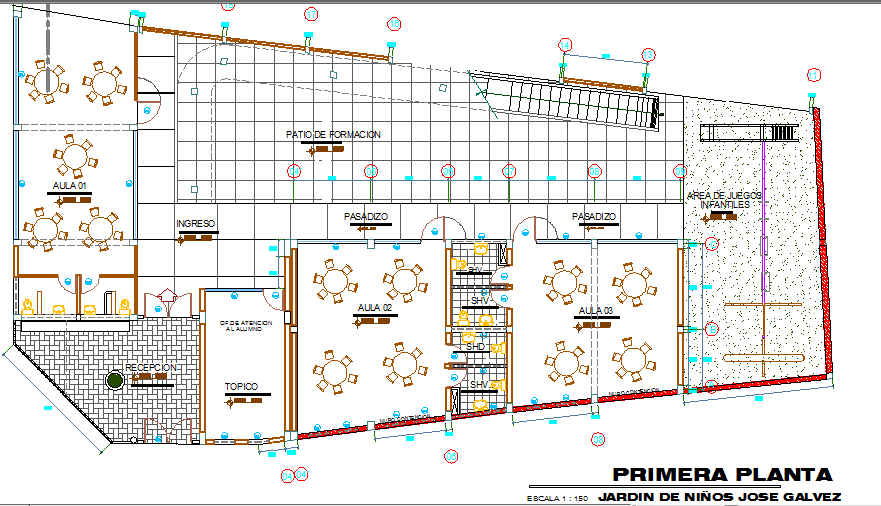Planning detail dwg file
Description
Planning detail dwg file, Planning detail with working plan detail, flooring tiles detail, furniture detail chair and table, toilet detail with plumbing sanitary water closed, sink, stair detail, etc.
Uploaded by:
