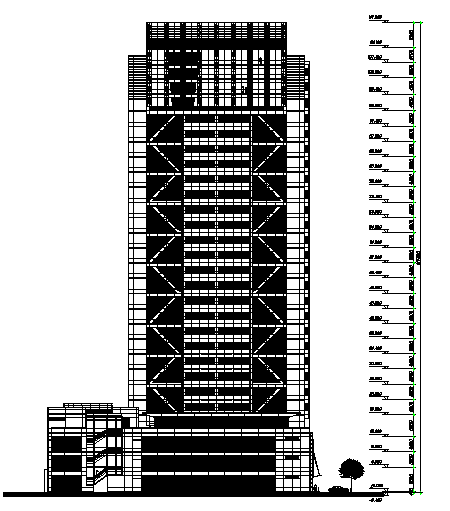High Rise Building Section Detail
Description
High Rise Building Section Detail in autocad file.South Elevation design in this drawing & Most Dimension include the Mansion in drawing.
File Type:
DWG
File Size:
505 KB
Category::
Structure
Sub Category::
Section Plan CAD Blocks & DWG Drawing Models
type:
Gold
Uploaded by:
zalak
prajapati
