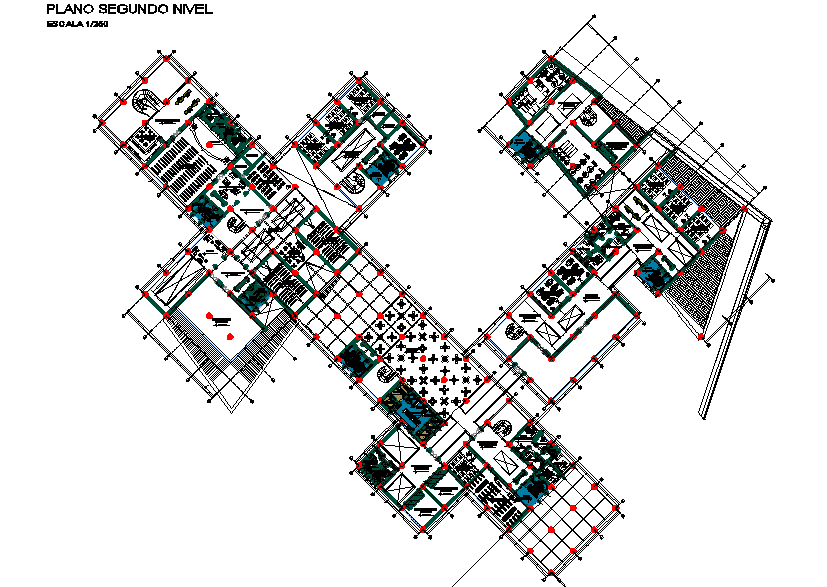Commercial building plan detail dwg file
Description
Commercial building plan detail dwg file, Commercial building plan detail with center line plan detail with dimension detail, naming detail, furniture detail with chair, table, column detail, etc.
Uploaded by:

