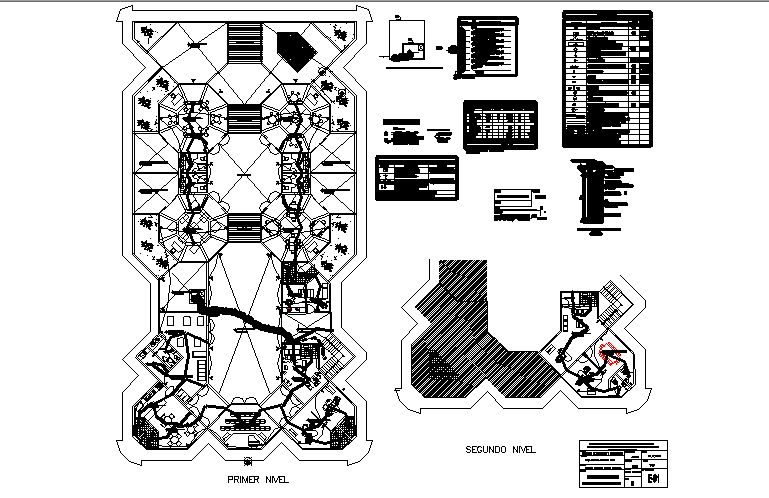flooring layout dwg file
Description
flooring layout dwg file, sectional detail and table detailing in auto cad format
File Type:
DWG
File Size:
6.5 MB
Category::
Structure
Sub Category::
Section Plan CAD Blocks & DWG Drawing Models
type:
Free
Uploaded by:
