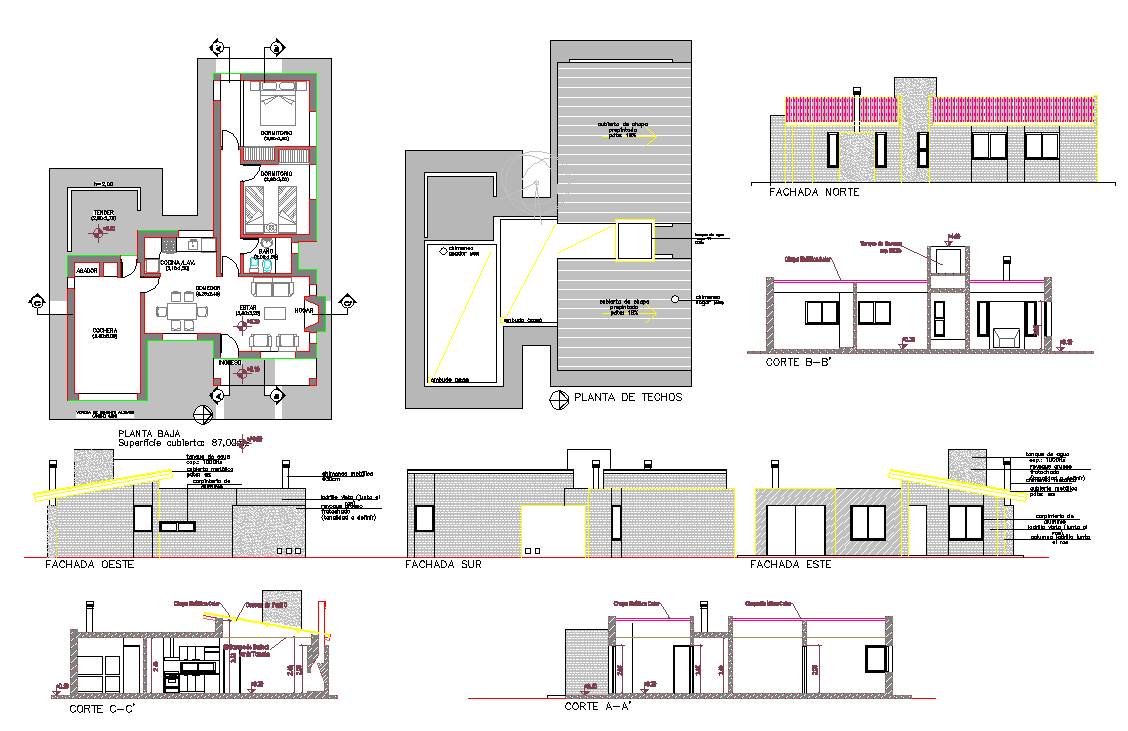Simple House Design DWG 9x12m with Floor Plan Elevation and Section
Description
This 9x12m simple house design DWG file is a complete architectural layout that includes a ground floor plan, roof plan, and fully drafted elevations from all sides. The floor plan clearly shows the living room, dining zone, kitchen, bedrooms, and service areas with properly marked dimensions. The design also includes a covered area of 87.03m², staircase access, window positions, and outdoor circulation paths. The roof plan highlights drainage slopes, parapet alignment, and structural roof divisions, supporting accurate construction planning.
The elevations north, south, east, and west illustrate façade composition with brick textures, roof shading lines, and window detailing. Sectional drawings provide clarity on interior heights, slab thicknesses, wall layers, and construction joints. These detailed sections help architects and engineers understand the structural behavior and interior spatial relationships of the house. Created in full AutoCAD DWG format, this file is ideal for architects, civil engineers, interior designers, and builders who require a straightforward yet fully detailed residential drawing for project planning, execution, and presentation.

Uploaded by:
Neha
mishra

