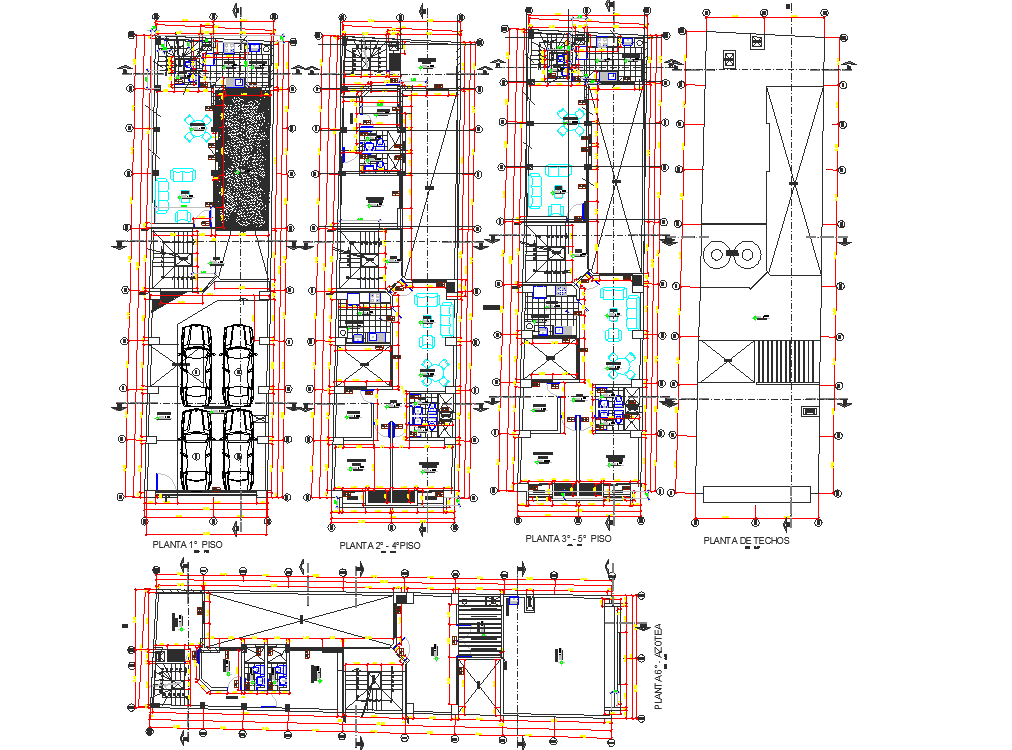Center line plan detail dwg file
Description
Center line plan detail dwg file, Center line plan detail with dimension detail, naming detail, ground floor detail to terrace plan detail, furniture detail chair, table, sofa, dining room, witting room, stair detail, etc.
Uploaded by:
